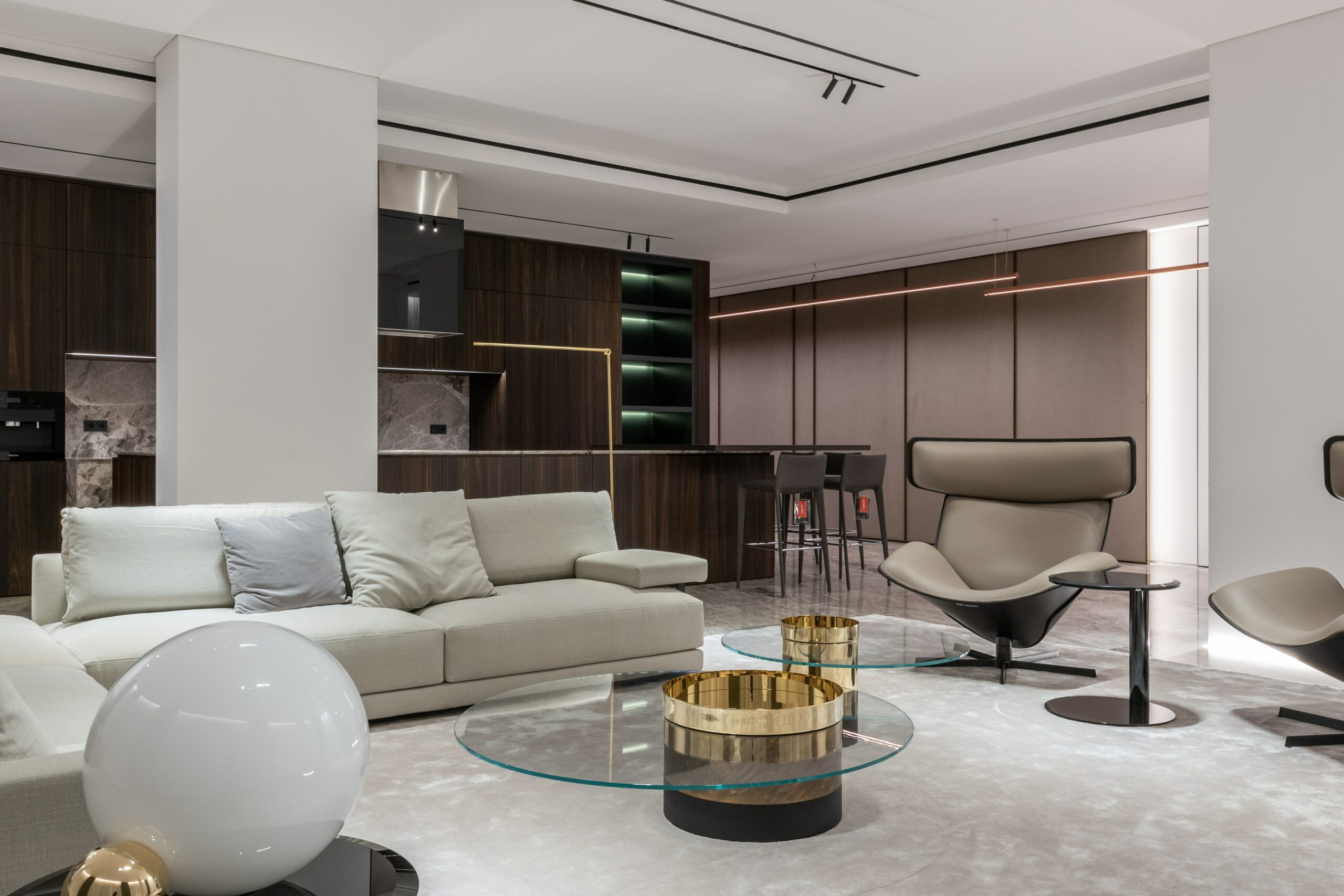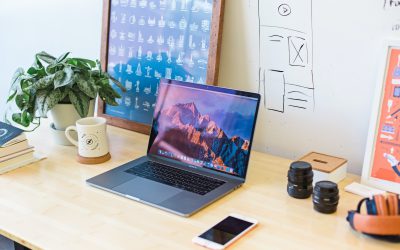PROPERTYSPARK ARTICLE
Maximizing Small Apartment Space with Clever Design Hacks
Designing small apartments requires creativity and in-depth knowledge of your client’s needs. As urbanization accelerates demand for housing in cities, space has become more of a premium commodity. You are challenged with making every square inch count in an already limited apartment by selecting designs that create an illusion of more space while ensuring it remains functional, stylish, and comfortable for its occupants.

Start by Understanding the Space
Your first task should be to gain an in-depth knowledge of the space you’re working in. It includes considering things such as light exposure, traffic flow, and lifestyle requirements of occupants. To stay within your budget, it’s a smart idea to obtain a comprehensive construction estimate. This will provide an easy way to make informed decisions that will enable the prioritization of tasks more efficiently.
Efficient Use of Vertical Space
Vertical spaces within small apartments often go untouched, offering untapped storage and display opportunities. Instead of restricting design to the floor area, focusing upwards can reveal hidden storage gems. Installing wall-mounted shelves or floating desks that align vertically can free up floor space for less cluttered living areas. High shelves and cabinets placed strategically can guide one’s eye upwards for an illusion of greater height and openness.
Kitchens can use vertical space through overhead cabinets, magnetic knife strips, or hanging pot racks. Meanwhile, bathrooms can utilize over-the-toilet shelves and tall, narrow cabinets as vertical storage solutions. Walls serve not only for storage but also decor. For example, decorative floating shelves hold books, plants, and personalized trinkets that reflect an inhabitant’s individuality. Remember, the outdoor balconies could host vertical gardens or hanging planters to provide a tranquil oasis within an urban jungle.
Multifunctional Furniture
When selecting furniture for a compact apartment, versatility is paramount. Multipurpose pieces serve multiple functions, making them highly space-efficient options that should be addressed.
Consider investing in a sofa that converts into a bed for overnight guests or a coffee table with hidden storage for books, remotes, and other small items. Foldable desks offer a convenient daytime workspace while folding away when unused at the end of the day. Also, beds with storage underneath provide another solution by accommodating seasonal clothes or linens, freeing up closet space.
Consider purchasing a drop-leaf table that can expand for dinner parties before collapsing afterward. Nesting tables provide more flexibility. Stack them when more floor space is required, or spread them out when additional tabletops are desired. Even simple items like ottomans can simultaneously serve multiple functions, such as seating, storage, and a coffee table with an extra tray.
The Power of Light and Color
Light and color have the power to transform our perception of space. By carefully incorporating both into your design scheme, you can create the impression of expansiveness even in smaller apartments.
At first, aim to take full advantage of natural light. Reducing heavy drapes and switching to sheer curtains can allow more daylight into your room. Besides, positioning mirrors strategically can reflect and multiply this natural illumination.
Artificial lighting should also be carefully considered. Layer different types such as ambient, task, and accent lighting to ensure an inviting, well-lit environment. In fact, you do not have to limit your options to conventional lighting fixtures. You could combine lighting with other appliances that add functionality and comfort to your house. For instance, you could go for one of those modern fan for ceiling fixtures that come with lighting, serving the function of a chandelier.
Second, be conscious of your color selections. Monochromatic color schemes can make a room appear larger by reflecting more light. Furthermore, using one color or shade across walls, floors, and furniture creates an uninterrupted, airy effect.
Additive colors can add character and charm to a space. Just remember not to go overboard by overloading it with too many vibrant hues, which could create chaos in the room.
Detailed Planning and Execution at Closing Phase
Once you’ve established a design strategy, the next step should be more detailed planning. Accurate construction quotes are essential in keeping within budget for any project. Cloud-based estimating software provides real-time cost updates, which reduce unexpected expenses.
Moreover, as the remodeling process commences, having a reliable remodeling estimate software can streamline your operations. These tools can help manage and simplify the complexities involved in your projects.
Design with Space in Mind
Maximizing space in small apartments involves stuffing fewer items into a confined space than possible. Instead, it involves careful design and clever utilization of space. A detailed construction estimate, clever use of vertical space, multipurpose furniture pieces, and carefully chosen lighting and color can create an open, welcoming feel in even the smallest apartments.
As you transition from planning to execution, consider the value of construction quotes and remodeling estimate software. Not only are these resources essential in controlling costs, but they can also ensure smooth operations from beginning to end. By employing smart space-saving ideas and using powerful tools effectively, you can produce small apartment designs that are both practical and aesthetically pleasing.
Learn how to Become a Top Agent with the Guaranteed 5 Min/Week System
No social media experience needed
Free webinar seat (limited quantities)
Learn the guaranteed 5 min/week system
Become a social media superstar
Constantly get new leads
Beat the competition
Get a special webinar deal
This Agent Tripled His Commissions Just With Social Media
Learn how this real estate agent tripled his commissions just with social media and how you too can become a social media superstar.
Why You Can’t Just “Boost” Your Real Estate Listing
That big blue button has tempted you before right? You want to Facebook Boost your Real Estate listing. Find out why you shouldn’t!
How Much Should Realtors Spend On Social Media
A question we get often from Realtors is “how much should I spend on social media?” Find out exactly how much to spend and how to spend it without getting ripped off!



