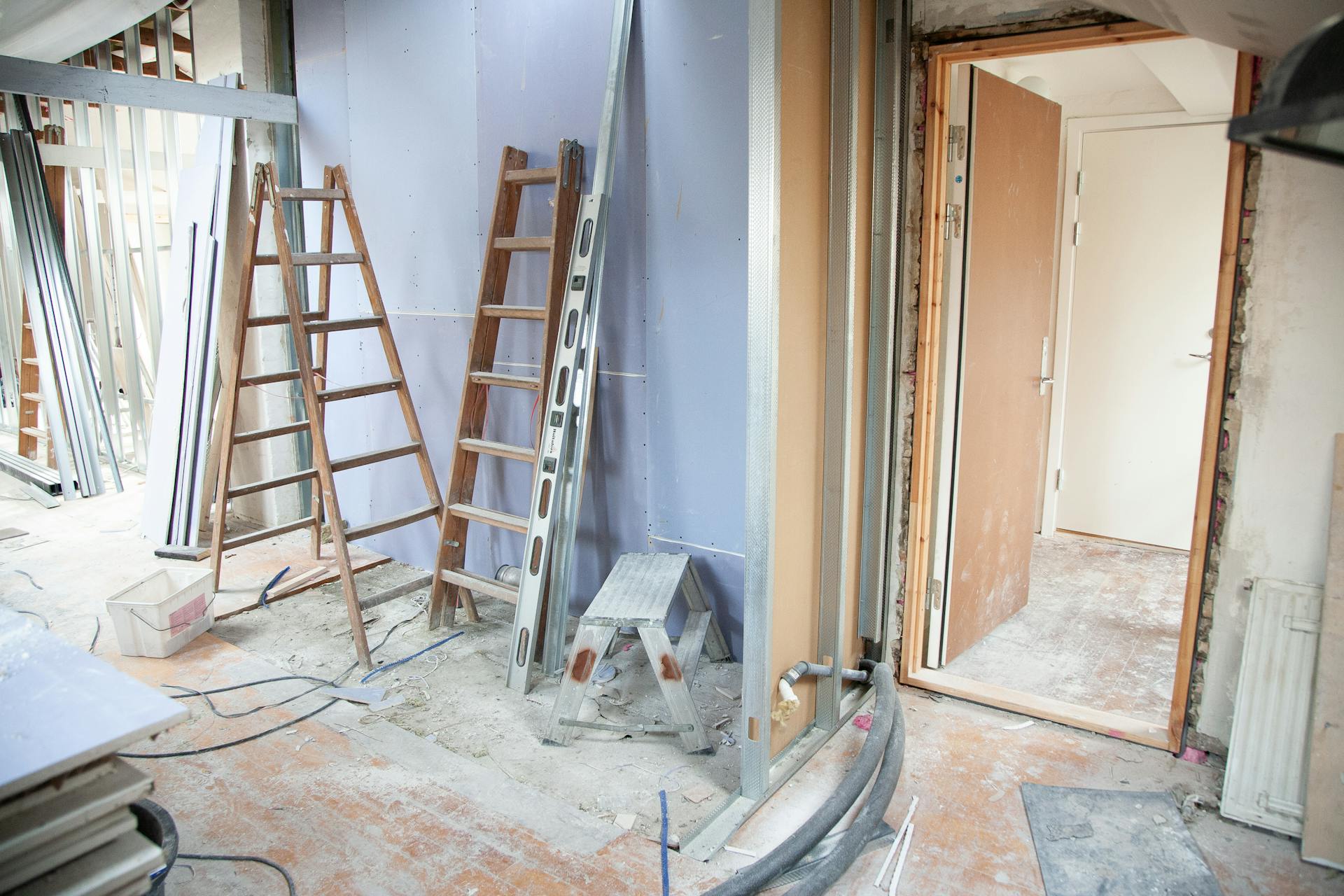PROPERTYSPARK ARTICLE
9 Renovation Ideas for Living Rooms
Designing a home is exciting because you can put your own spin on it. Even older homes can get a structural makeover and provide the changes you and your family want.
Among the most popular rooms to work in is the living room. This area is often just off the kitchen but can also be independent, free from competition from other rooms. It’s also a gathering place where you, your family, and your friends congregate.
Customizing your living room can be done in many ways, including adding decorative elements. Consult with a home addition contractor about your desire to enhance your living room. They will offer great ideas to transform it.
Do you seek change but can’t think of anything inspiring? Here are some living room renovation ideas to get you excited.

Built-in shelving
Storage is always a good idea, but built-in shelving takes it to the next level. These are more than cabinets or shelves because they are part of the structure and add character and style to your room. There are several ways to incorporate built-ins, including:
Framing an entertainment area
Creating a dedicated entertainment area enhances your living space significantly. Installing shelving and cupboards that frame your TV allows you to integrate it seamlessly into the entertainment zone. This setup is ideal for storing video game systems, classic turntables, and record collections.
Around a fireplace
Imagine transforming the area around your fireplace or wood stove into a cozy nook. This secluded design detail adds warmth and intimacy to the room, creating an inviting environment for family and friends to gather around the fire’s comforting glow.
Reading bench
Incorporating a reading bench into your built-ins is charming for those who love books. Flanked by bookshelves, it provides convenient access to your literary collection. This thoughtful feature creates an ideal nook for readers to enjoy their favourite stories.
Coffered ceilings
If you want to upgrade your living room style instantly, consider installing coffered ceilings. Squares, rectangles and other geometric shapes set off the ceiling in these classic architectural elements. While they look like recessed panels, the inside is the actual ceiling with wood framing protruding out. This can be simple moulding trim to large beams and intricate detail.
French doors
French doors are full glass doors typically paired up to open opposite each other for a grand entrance into the living room or onto your back patio. This makes a room more elegant, and you can have doors with uninterrupted glass panels, multiple panels and even stained glass.
You will have to widen the room entrance to fit the double doors, and they can finish them with ornate trim around them. They are great for bringing in natural light and enjoying your backyard.
Window treatments
Adding window treatments to your living room serve both aesthetic and practical purposes. They introduce a stylish design element to the area, offer privacy on demand, and manage light flow into your home. Window treatments alter a window’s appearance, most often as a covering.
For example, shutters present a visually appealing look inside and outside your home and come in various styles. Blinds are easily installed and feature horizontal folds in a continuous material.
Curtains & drapery
Curtains help maintain privacy while blocking out light. Available in different materials, they can either fully encase a window or be adjusted for partial coverage by hanging high or low on the window frame.
Drapery imparts a more refined appearance, adding a touch of elegance, particularly when extending from ceiling to floor. They are usually positioned at the sides of windows and can be paired with curtains for added depth.
There are other treatments to add, like valances, swags and sheer panels, to suit your decor and design tastes.
Bump out addition
A bump out, simply put, is a small expansion of a specific room in your home, adding valuable space instantaneously. You might consider a small bump out that extends 5 to 10 feet outward for a subtle increase. This will require a solid footing or posts for support. On the other hand, a cantilevered addition grants you about 2 feet more space and doesn’t need support from the ground.
Bump outs can usually be constructed quickly and don’t require modifications to existing electrical or plumbing systems. This means you can enjoy a more spacious living room without the steep costs of larger-scale renovations or home additions.
Learn how to Become a Top Agent with the Guaranteed 5 Min/Week System
No social media experience needed
Free webinar seat (limited quantities)
Learn the guaranteed 5 min/week system
Become a social media superstar
Constantly get new leads
Beat the competition
Get a special webinar deal
This Agent Tripled His Commissions Just With Social Media
Learn how this real estate agent tripled his commissions just with social media and how you too can become a social media superstar.
Why You Can’t Just “Boost” Your Real Estate Listing
That big blue button has tempted you before right? You want to Facebook Boost your Real Estate listing. Find out why you shouldn’t!
How Much Should Realtors Spend On Social Media
A question we get often from Realtors is “how much should I spend on social media?” Find out exactly how much to spend and how to spend it without getting ripped off!


